Home, let me come home.
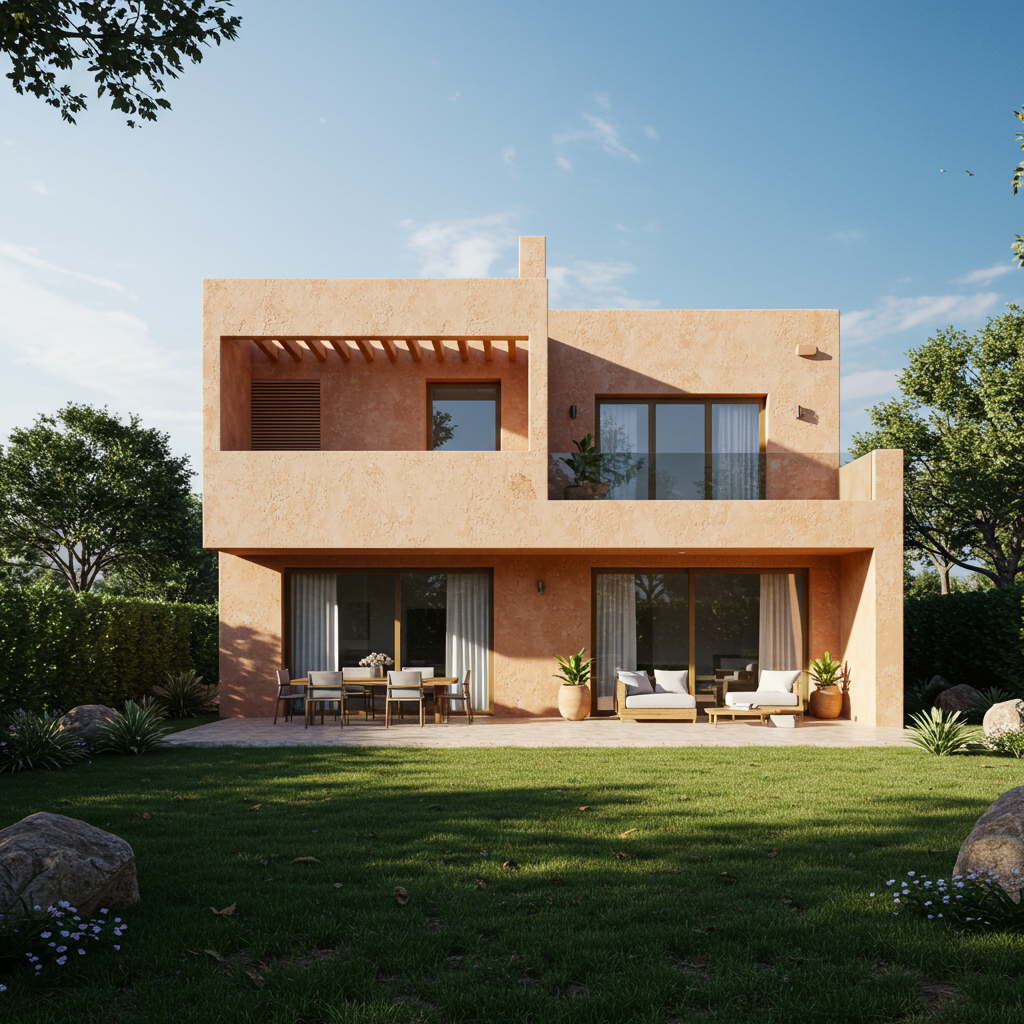
A real estate developer we regularly collaborate with has commissioned us to design a single-family detached home on a plot intended for a 150 m² residence.
Beyond aesthetics, the design is grounded in energy efficiency and climate responsiveness. Thermal mass walls help regulate indoor temperatures naturally, while the orientation has been carefully studied to make the most of sunlight and prevailing breezes.
Passive shading systems and pergolas work in harmony with the seasons, reducing the need for artificial cooling. This is a home conceived not just as a shelter, but as an intimate and warm space that engages with its surroundings—where materiality, climate, and comfort exist in balance.
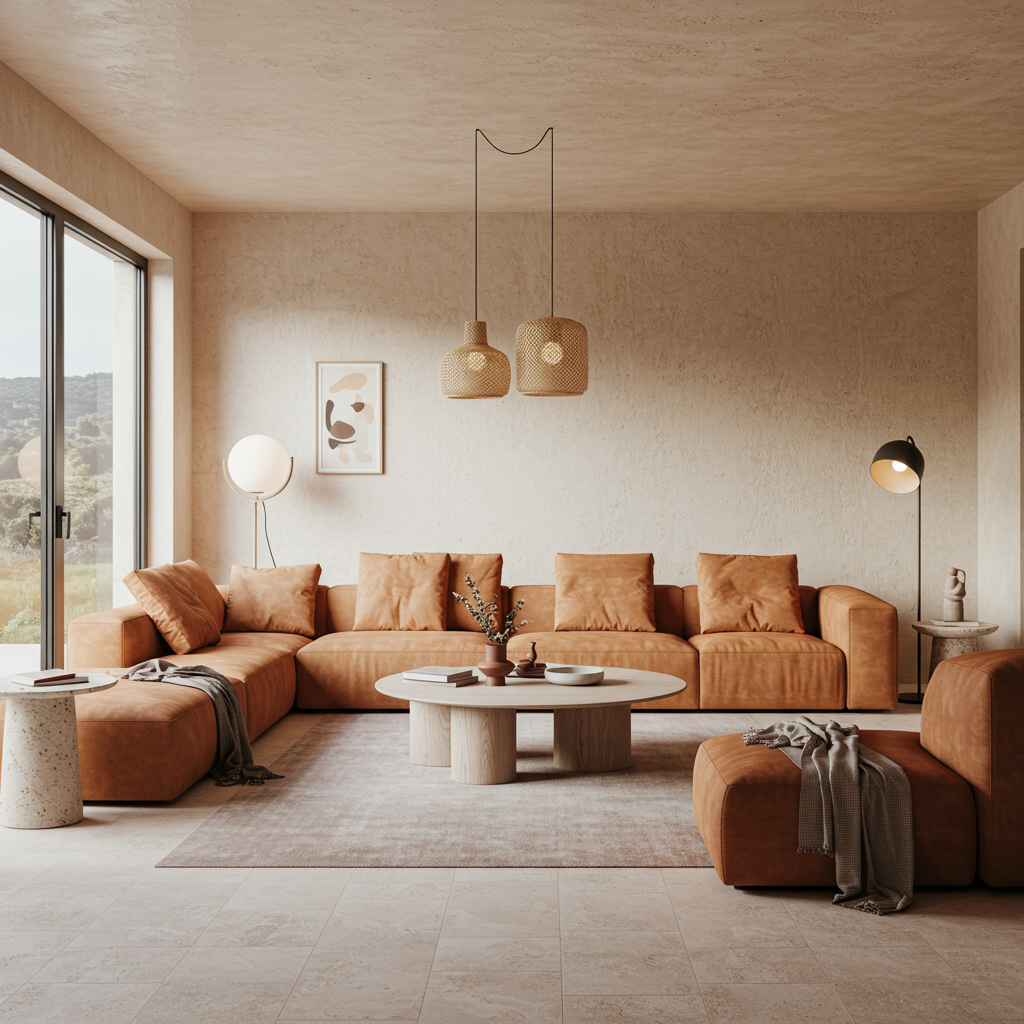
The proposal embraces a Mediterranean sensibility, expressed through earthy, warm tones—terracotta colors, natural wood, and textured stone—that create a timeless, serene, and welcoming atmosphere.
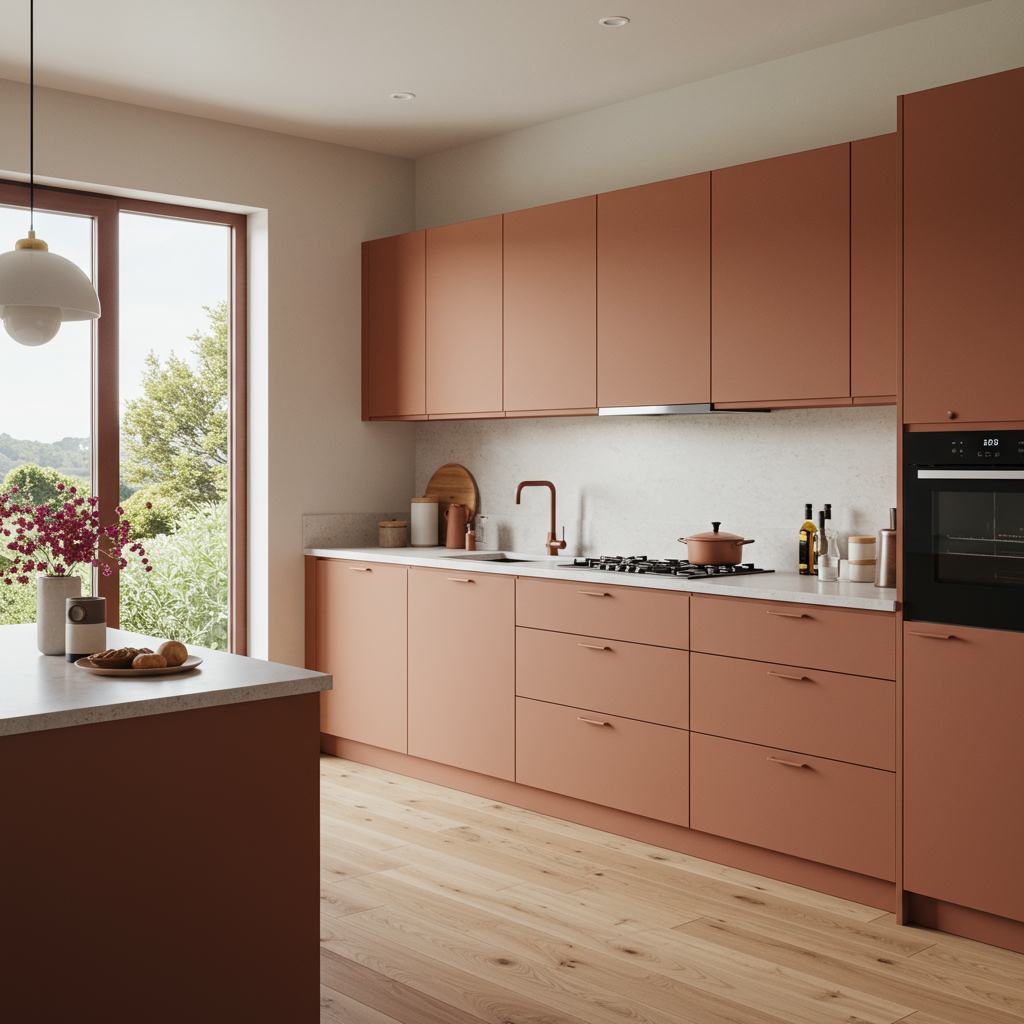
In the kitchen, Mediterranean light becomes part of the design. The terracotta cabinetry and natural oak flooring create a warm, timeless palette that connects interior and landscape. Clean lines, seamless storage, and carefully selected finishes reflect our approach to contemporary Mediterranean architecture — where function, comfort, and atmosphere meet effortlessly.
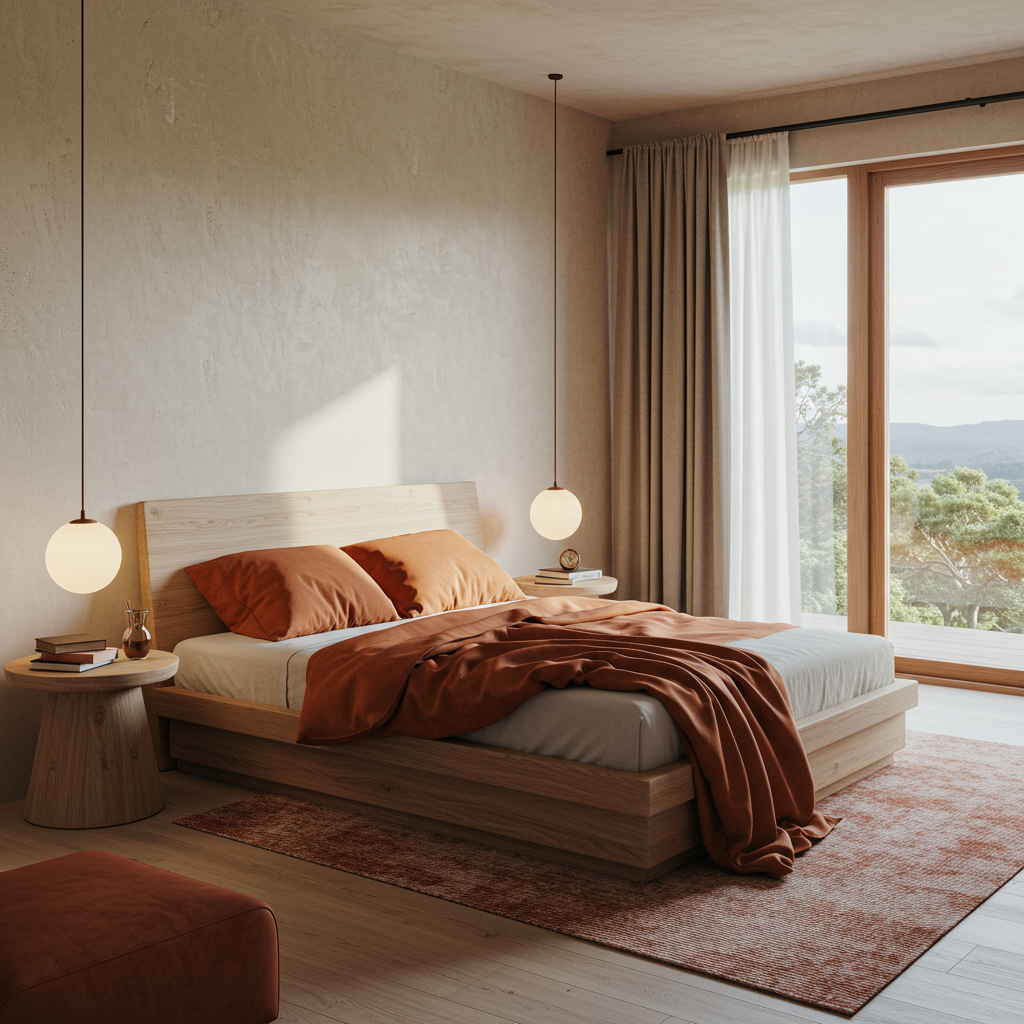
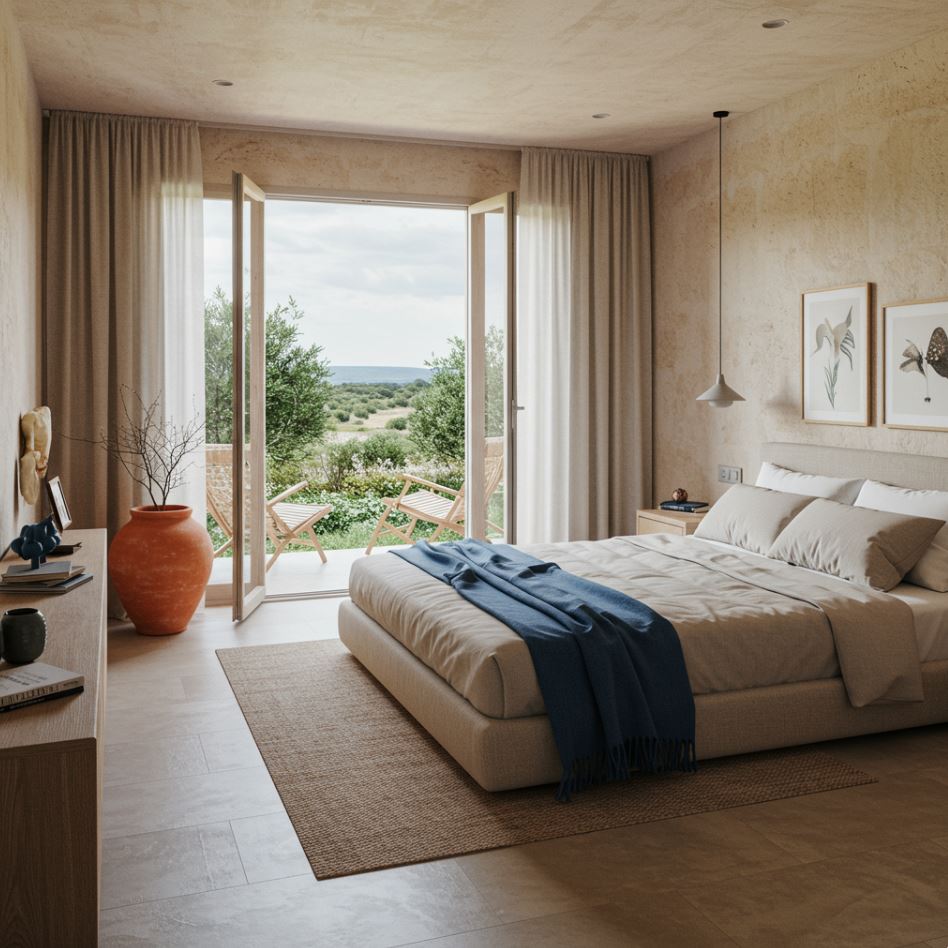
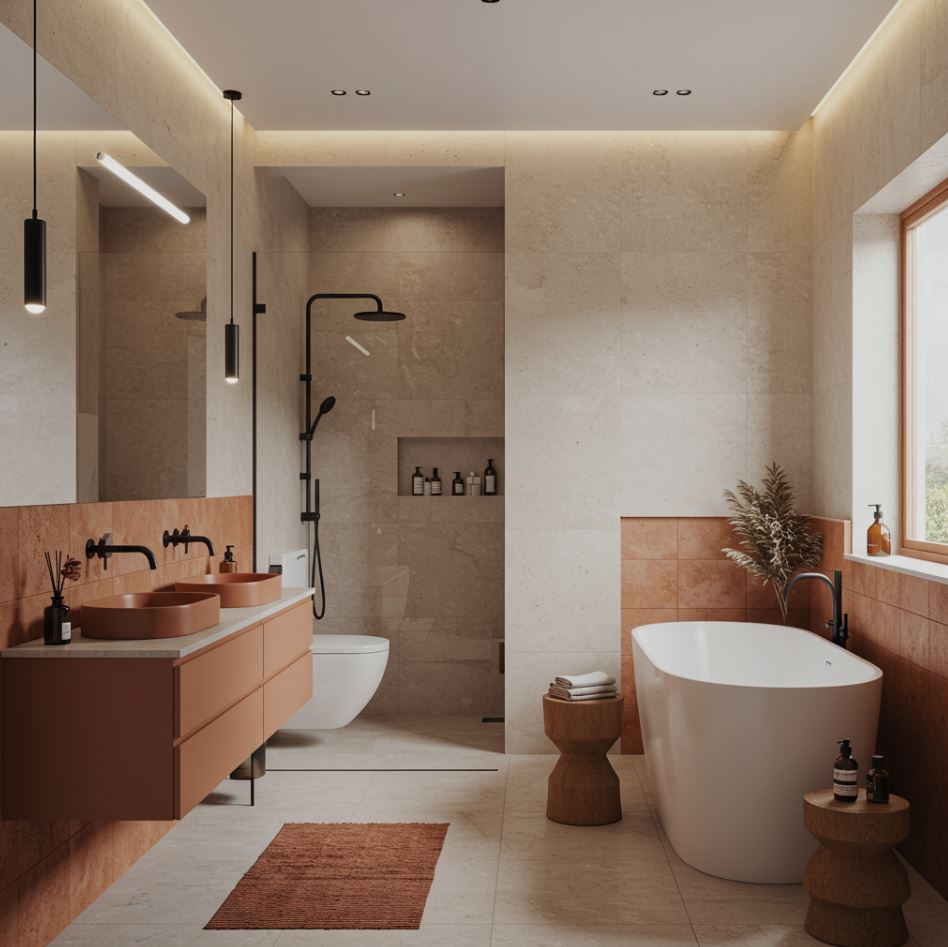
In the bathroom, warm earthy tones create a calm and balanced atmosphere. The lacquer colours were custom-made to ensure full coherence with the overall project, while each piece of furniture was selected after a meticulous search for quality and clean lines. The result is a serene, elegant, and timeless space.
